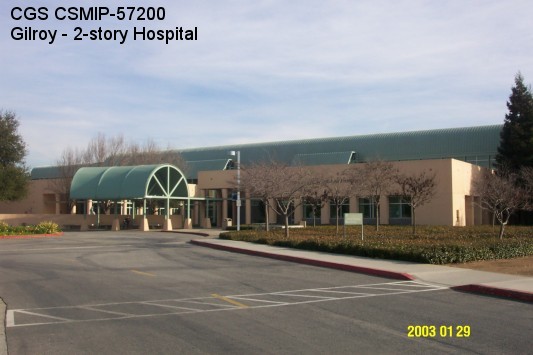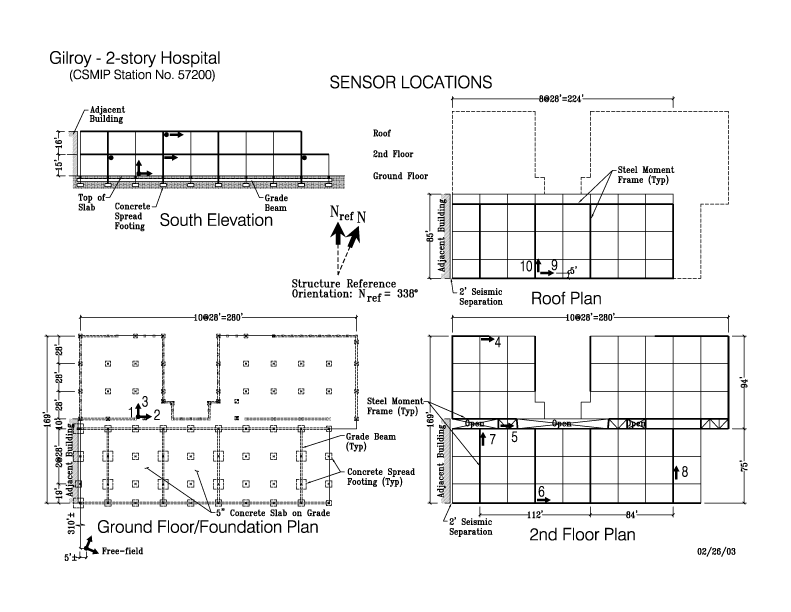| Vertical Load Carrying System | 2 1/2" concrete over 3" steel deck supported by steel beams and columns. |
| Lateral Force Resisting System | The building consists of a main two-story section and two one-story wings. There is no seismic separation between the main section and the two wings. The two one-story wings resist lateral forces with steel moment frames on their perimeters. The 2-sotry section resists lateral forces with steel moment frames on the perimeter in the longitudinal direction (E-W) and four selected steel moment frames on the interior in the transverse (N-S) direction. |
| Foundation Type | Moment frames and gravity columns supported by concrete spread footings with grade beams. Typical 5" concrete floor slab. Concrete spread footings range from 4'-6" x 4-6" to 9'-9" x 9'-9".. Grade beams are typically 30" wide and 24" deep. |
| Remarks | This hospital building was instrumented as part of the OSHPD/CSMIP Hospital Instrumentation Project. |

