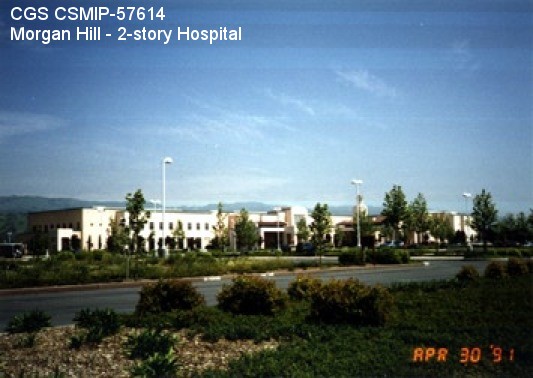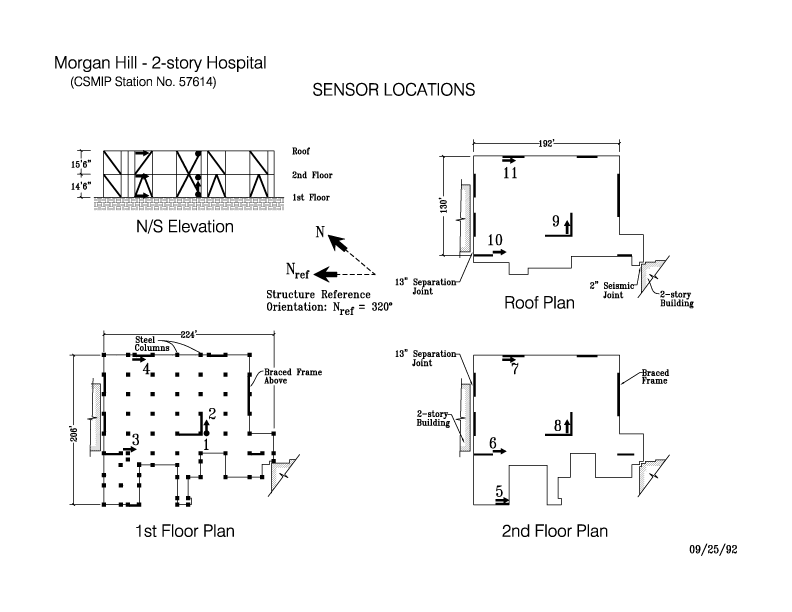| Vertical Load Carrying System | Reinforced concrete slab floors, 3-1/4" thick, with welded metal studs, over 2" metal deck, supported by distributed steel frames. |
| Lateral Force Resisting System | Concentric braced steel frames (chevron and single diagonal type) on the perimeter and near the center of the building. All brace diagonals are tubular and are filled with lightweight concrete. |
| Foundation Type | Drilled (30" and 36" diam.), cast-in-place concrete piers, 15 to 20 feet long under braced frames. Concrete spread footings connected by 3.5' tie beams and 5" thick slab on grade. |
| Remarks | The building was designed and constructed in accordance with Title 24 of the 1985 California Administrative code and the 1979 UBC. There are two 2-story adjacent buildings spearated by seismic joints; one is on the north side and the other is on the southwest corner. The building was instrumented as part of the OSHPD/CSMIP Hospital Instrumentation Project. |

