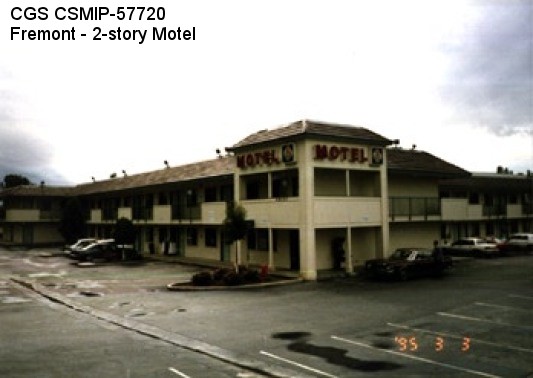| Vertical Load Carrying System | On the 2nd floor 5/8" plywood is nailed to 2x10 floor joists at 16" o.c. The roof is made of 3'10' deep wood trusses at 24" o.c. The joists and trusses are supported on bearing walls or header beams. |
| Lateral Force Resisting System | Plywood shear walls are present in the first story in the longitudinal direction only. A 145' long plumbing wall has 3/8" plywood nailed only one side of 2x4 studs at 16" o.c. Seven 12' long shear walls have 3/8" plywood on both sides of 2x4 studs. |
| Foundation Type | Shear walls with plywood on both sides are supported on 12" wide 20" deep continuous spread footings. Plumbing wall, with plywood on one side, is supported on 4" thick concrete grade slab. |
| Remarks | The building is designed as per the 1985 UBC. |

