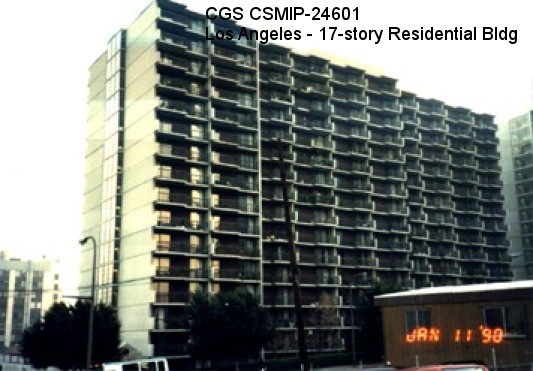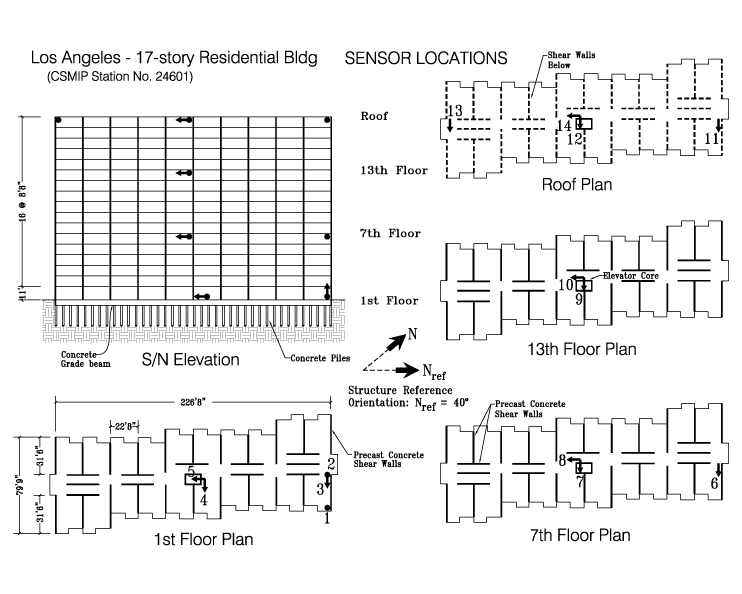| Vertical Load Carrying System | The floor systems consist of precast, pretensioned concrete slabs, 8" or 4" (with 4" topping) thick, supported by precast concrete walls (8"-12" thick). (This system is commonly referred to as the "Dillon System.") |
| Lateral Force Resisting System | Distributed precast concrete wall panels acting as shear walls. In the transverse direction, 10" thick partition walls between apartment units act as shear walls. In the longitudinal direction, corridor walls (8" & 12" thick) act as shear walls. |
| Foundation Type | Concrete drilled piles (24" diameter, 44'-54' long) support grade beams (depth: 4' transverse, 3' longitudinal) under the walls. 12" square concrete tie beams on the perimeter and 4" slab on grade. |
| Remarks | The building is one of the four buildings built using the same modular system to provite housing for the elderly. The project was described at the 1984 SEAOC Convention. The building was originally instrumented with 3 SMA's (1st, 8th and 17th floors). The other three buildings have 3 SMA's each. |

