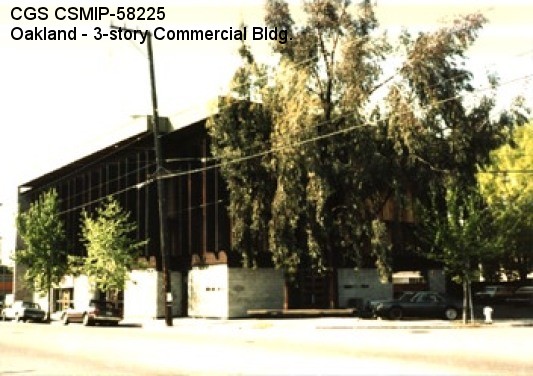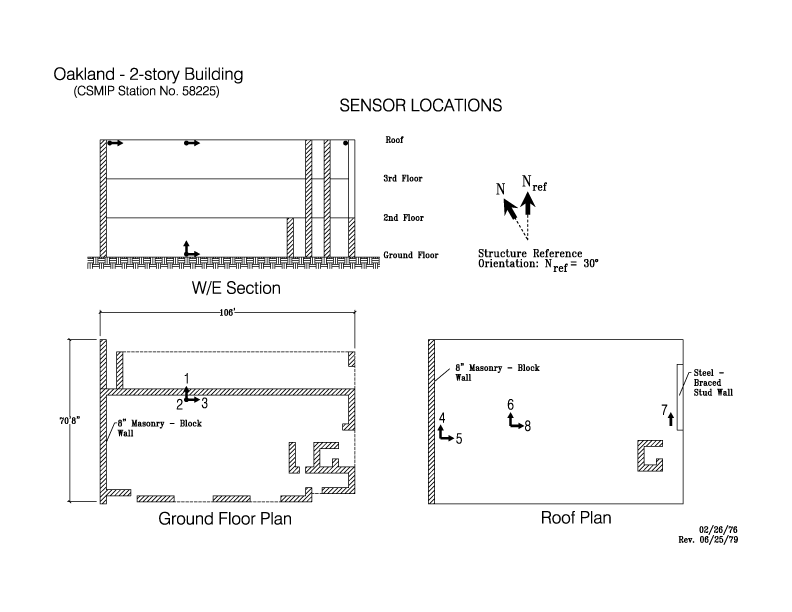 |  |
| (Station Photograph - click to enlarge) | (Sensor Layout - click to see PDF File) |
| CESMD |
| Information for Strong-Motion Station |
| Oakland - 3-story Commercial Bldg. |
| CGS - CSMIP Station 58225 |
| Earthquakes recorded by this station |
| Latitude | 37.7417 N |
| Longitude | 122.1498 W |
| Elevation (m) | 21 |
| Site Geology | Alluvium |
| Vs30 (m/sec) | 559 (inferred) |
| Site Class | C |
| Remarks/Notes | Site information sources |
| No. of Stories above/below ground | "3/0" |
| Plan Shape | Rectangular |
| Base Dimensions | 65'-4" x 106' |
| Typical Floor Dimensions | 70'-8" x 106' |
| Design Date | 1972 |
| Instrumentation | 1976. 8 accelerometers, on 2 levels in the building. |
| Vertical Load Carrying System | 1-1/2" light-weight concrete floor slab on 5/8" plywood; plywood supported by 2" x 14" joists and glulam beams; glulam beams supported by structural steel columns, wood stud walls and masonry walls. |
| Lateral Force Resisting System | Ground to 2nd floor--8" reinforced masonry block walls at various locations; 2nd floor to roof-- 8" reinforced masonry block wall along west end, 8" reinforced masonry-block elevator shaft in southeast corner and steel-braced wood stud wall along part of east end of building |
| Foundation Type | Reinforced concrete spread footings |
| Remarks | -- |