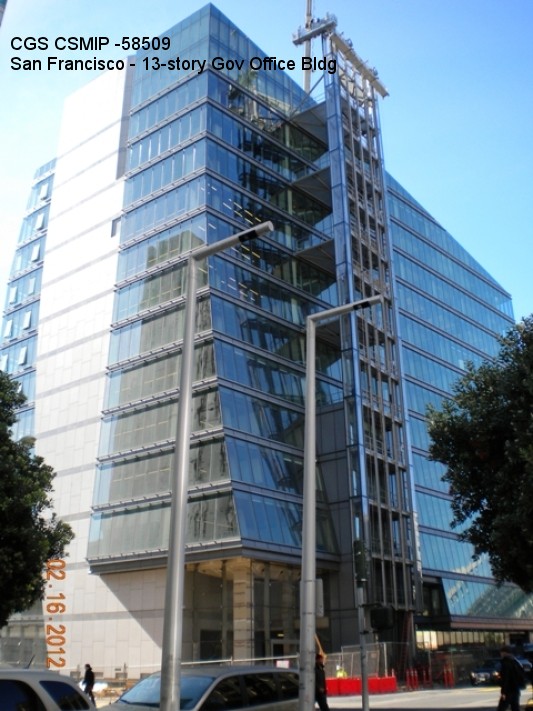| Vertical Load Carrying System | 6 to 8-inch post-tensioned concrete slab and beams supported by concrete walls and columns. Concrete slabs on metal decks supproted by steel beams and columns at the penthouse. |
| Lateral Force Resisting System | Two concrete core shear walls. The core walls utilize a combination of vertically post-tensioned tendons and mild steel to resist the lateral loads. The east core is linked to an ourigger concrete column. At the penthouse, concentrically braced steel frames resist the lateral loads. |
| Foundation Type | 10-foot thick concrete mat foundation and 65-foot long micropiles support concrete core walls. 4-foot thick concrete mat foundation supports the gravity columns. |
| Remarks | Structural design was based on the 2007 San Francisco Building Code. A full height tower (steel) on the north side of the building houses wind turbines above the 6th floor level. Wind turbines are also located on the rooftop. |

