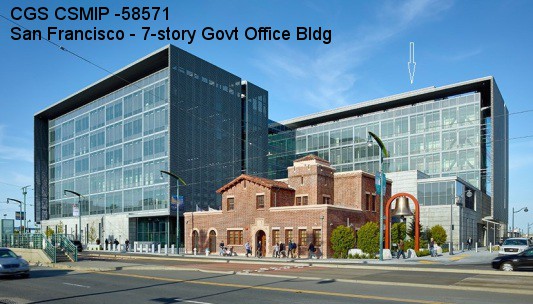| Vertical Load Carrying System | Concrete fill over steel deck at each level supported by steel beams and columns |
| Lateral Force Resisting System | Buckling restrained braced steel frames in both directions located at the perimeter and interior at each level. Also, perimeter concrete shear walls at the basement level. Ramps for parking are between basement and Level P4. |
| Foundation Type | 2' thick mat slab with concrete pile caps and steel H piles (about 214 feet long) at column locations. Pile caps are tied with concrete grade beams. Concrete encased steel upstand beams connect columns of braced frames and are tied to the grade beams. |
| Remarks | Structural design is based on the 2010 San Francisco Building Code (including 2010 CBC). The building is separated by seismic joints from adjacent structures. Top three stories are offices while the low four stories plus the basement are parking. |

