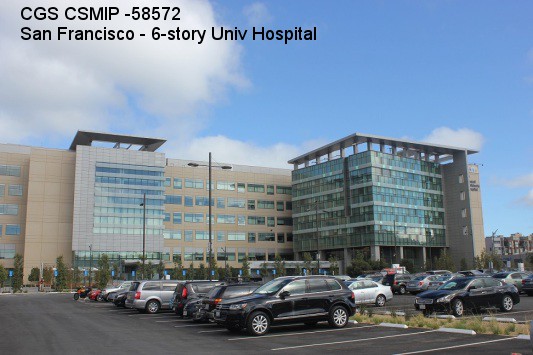| Vertical Load Carrying System | Concrete fill over metal decks supported by steel beams and columns. Setbacks occur at Levels 3, 4 and 5. Building is separated from adjacent buildings by seismic joints. |
| Lateral Force Resisting System | Steel buckling-restrained braced frames with moment resisting beam-column connections in both directions. Steel braced frames are located at the perimeter and interior. |
| Foundation Type | Concrete pile caps with 18" diameter auger cast piles (20 - 85 feet long). Pile caps are tied together with concrete grade beams. |
| Remarks | This building was designed in accordance with the 2007 California Building Code, and was instrumented as part of OSHPD/CSMIP agreement to instrument hospitals in California. |

