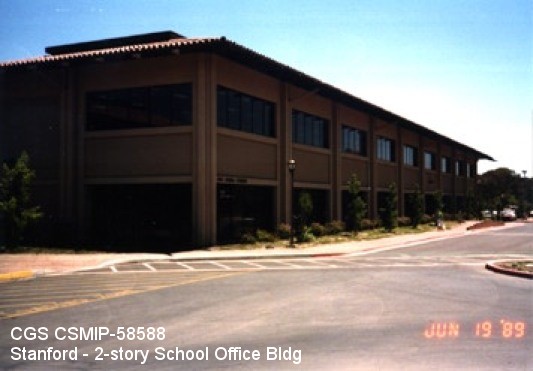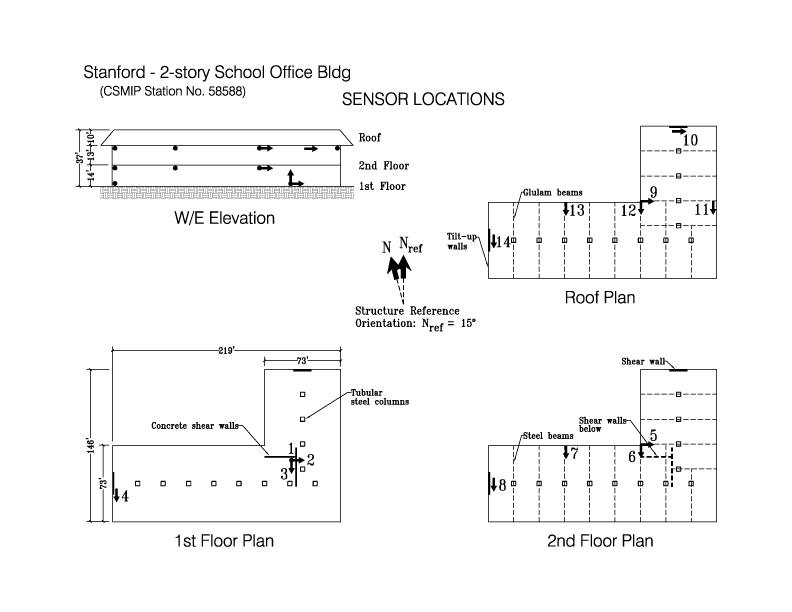 |  |
| (Station Photograph - click to enlarge) | (Sensor Layout - click to see PDF File) |
| CESMD |
| Information for Strong-Motion Station |
| Stanford - 2-story Office Bld [Demolished] |
| CGS - CSMIP Station 58588 |
| Earthquakes recorded by this station |
| Latitude | 37.4280 N |
| Longitude | 122.1610 W |
| Elevation (m) | 20 |
| Site Geology | Deep alluvium |
| Vs30 (m/sec) | - - |
| Site Class | C |
| Remarks/Notes | Site information sources |
| No. of Stories above/below ground | 2/0 |
| Plan Shape | "L" Shape |
| Base Dimensions | 219'x73' (S-wing) & 146'x73' (E-wing) |
| Typical Floor Dimensions | 219'x73' (S-wing) & 146'x73' (E-wing) |
| Design Date | 1987-88 |
| Instrumentation | 1990. 14 accelometers, on 3 levels in the building. 3 accelerometers at a reference free-field site. |
| Vertical Load Carrying System | R/C tilt-up walls and precast columns on the perimeter, interior tubular steel columns. Concrete floor slab at 2nd floor supported by steel beams and Hambro composite joists. Glulam beams & wood stiffeners supporting plywood sheets at roof level. |
| Lateral Force Resisting System | R/C tilt-up walls (with large openings) and columns on the perimeter. Concrete shear walls near the re-entrant corner at the ground level. Concrete floor diaphragm at second level and woof frame roof diaphragm. |
| Foundation Type | Reinforced concrete spread footings under columns and tilt-up walls, and 5" thick concrete slab on grade. |
| Remarks | The building was designed in accordance with the 1985 UBC. |