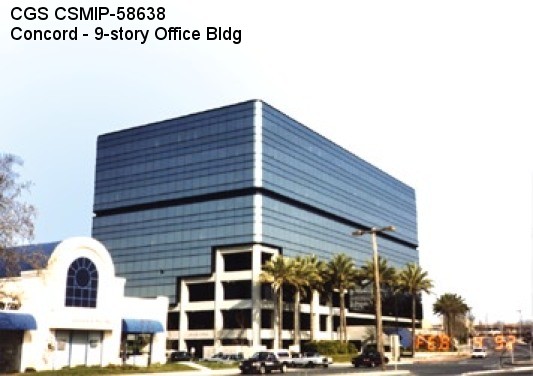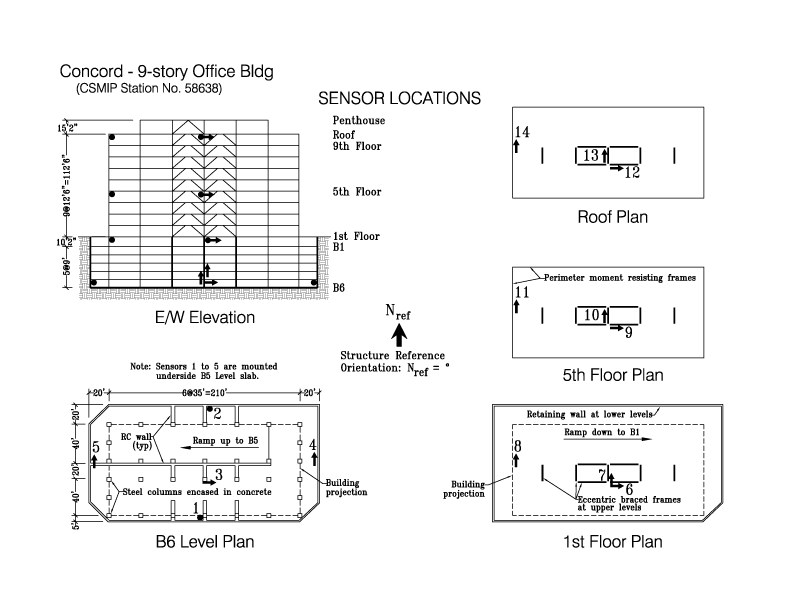| Vertical Load Carrying System | For levels above grade, steel beams and columns support 3" metal deck floors topped with 3.25" light-weight concrete. The beams are designed as composite sections. Below grade, the floor system consists of 5" concrete waffle slab and 15" deep concrete joists supported by steel columns encased in concrete. |
| Lateral Force Resisting System | Above Grade: Eccentrically braced steel frames (EBFs) in the core of the building with back-up perimeter moment resisting steel frames. Below Grade: Concrete walls along the perimeter and in the core of the building. |
| Foundation Type | The foundation consists of 4' deep concrete mat under the central core which supports the eccentrically braced frames and 2' - 3' deep concrete spread footings under the retaining walls and columns. |
| Remarks | The seismic design of the building was based on the 1982 Uniform Building Code. The building provides 6 levels of underground parking space for 9 levels of office space plus a penthouse above grade. |

