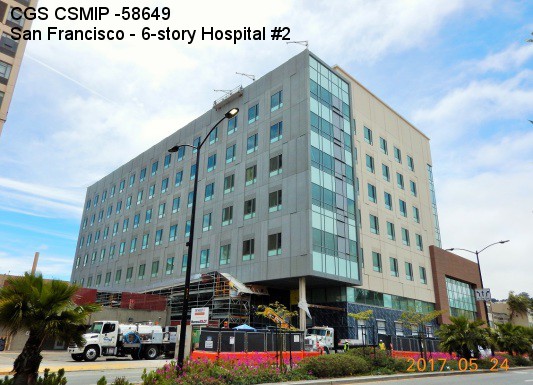| Vertical Load Carrying System | Concrete over steel deck supported by steel beams and columns. |
| Lateral Force Resisting System | Buckling restrained braced steel frames at perimeter and interior locations between Level 2 and the Roof, and special reinforced concrete shear walls at perimeter and interior locations between Levels 1 and 2. |
| Foundation Type | Concrete pier caps with 36" diameter drilled piers at shear wall and perimeter column locations, and concrete spread footings at interior gravity columns. |
| Remarks | The building was designed in accordance with the 2010 California Building Code. Code instrumentation was required. Funding for more extensive instrumentation was provided by the owner. CSMIP provided assistance in instrumentation. |

