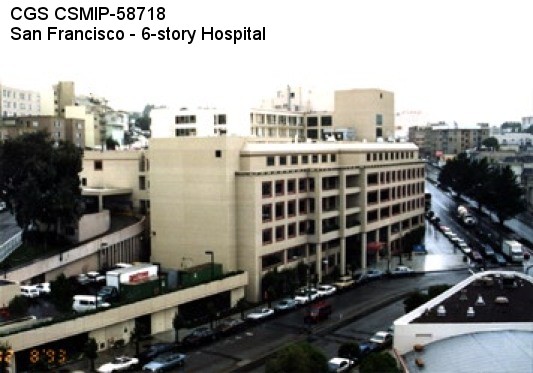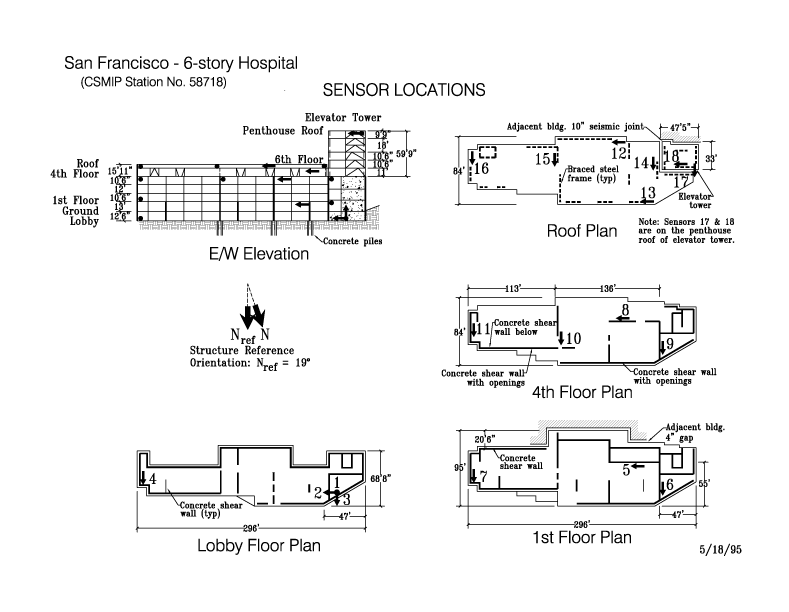| Vertical Load Carrying System | In lower five stories lightweight concrete flat slab is supported by concrete shear walls, spandrel beams and columns with drop panels. In roof light-weight concrete over metal deck is supported by steel frames. |
| Lateral Force Resisting System | Distributed concrete shear walls in lower five stories, and braced steel frames in the sixth story. Nine-story elevator tower has steel braced frames in upper five stories. |
| Foundation Type | Concrete shear walls are supported on 24" diameter drilled concrete piles. Interior columns are supported on isolated spread footings interconnected by tie beams. |
| Remarks | Building was designed in accordance with 1979 UBC and Titles 22 and 24 of the California Administrative Code (OSHPD Project # HF-820015-38). It was instrumented as part of the OSHPD/CSMIP Hospital Instrumentation Project. |

